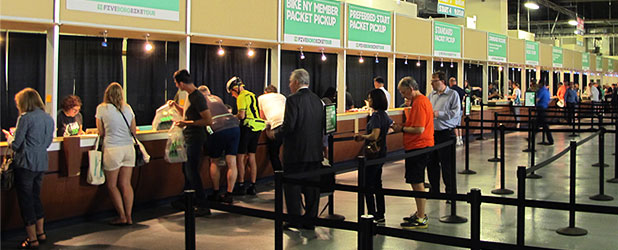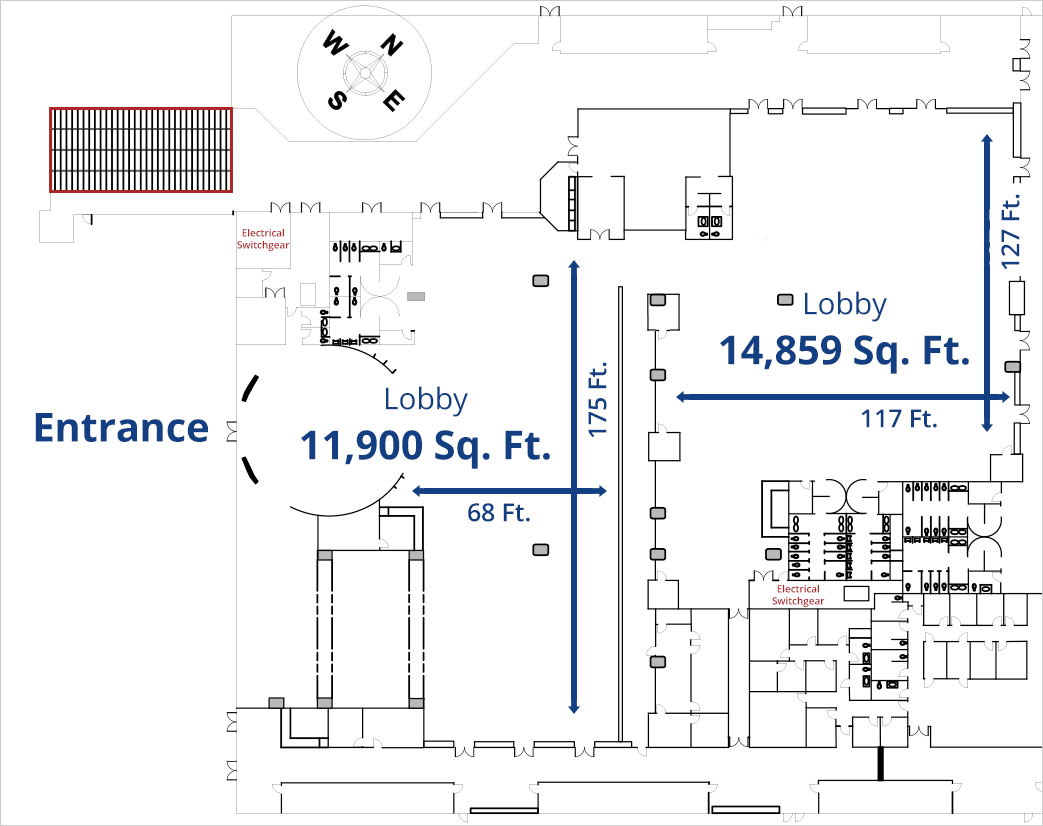A Welcome Area for Your Guests
The Terminal Lobby area is comprised of the Entrance Hall, Ticketing Area and Passenger Waiting Area. Guests enter the venue through the entrance lobby, enclosed by a curved glass wall and and features a curved built in welcome desk. Through the glass doors is the ticketing area which features over 150 feet of check-in counter space available for a wide range of uses. The Passenger waiting area, located behind the ticketing area, contains the concessions desk. The entire Terminal Lobby Area is heated and air conditioned and has built in plasma screens, an audio system for background music and announcements, and a private VIP room with its own check in counter/back bar and private restrooms.
The Terminal Lobby
The Terminal lobby is 32,113 square feet divided into 4 main sections featuring the Entry Foyer, Ticketing Area, Passenger Waiting Area, and VIP Lounge.

Terminal Lobby Floor Plan






